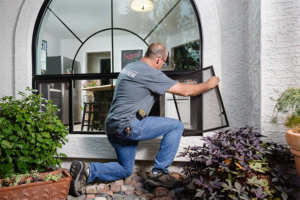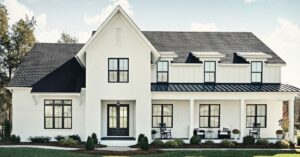Three Basic Ways to Install a Cladding System

Cladding is a skin-like exterior finishing system or an external non-loading bearing coating that serves a dual purpose. It not only serves to shield the interiors of the building from the cold weather but also renders the exterior decorative and appealing.The correct external cladding installation helps to keep buildings weather-proof and cost-effective, while at the same time providing thermal insulation, which decreases temperature change within the house. It also helps improve indoor acoustic and daytime lighting. The cladding can have an effect on the value, sale-ability and protection of the house.So effectively closing the property is a smart decision that earns both short-term and long-term dividends. There are currently more cladding systems on the market than ever before. Finding the most suitable option can take a little longer, but cladding – used creatively and intelligently – is a perfect way to imprint your own personal style into a building. The external cladding installation can be done using a number of techniques. The installation technique to be used is based on various types of materials used for the building of the cladding system.
There are three simple ways to mount the cladding system, which are as follows:
Infill System
Infill frames, also known as infill walls, are non-load-bearing panels that are mounted between the floors of the main structural structure of the building. They can also be used as internal dividing walls for purposes such as raising fire resistance and supplying acoustic insulation.The panels are mounted between the columns of the concrete structure, extending from one level of the slab to another. For the most part, the cast-in-place concrete panel is used as a cladding material in this method. Glass and precast concrete are several other components that can be used successfully in the infill method.The cladding panels of the infill system will be mounted from the interior of the house, minimizing the possibility of injuries to staff operating on scaffolding. This system has a poor thermal insulation capacity owing to a large heat exchange between the floor slabs due to the uncovered structural frames. The heat also allows the structural structure to extend and contract.
Attached system
In the attached framework, large panels forming an external cladding are directly attached to the structural structure of a building with one or more floors or bays. The connected framework is used for the building of precast concrete and steel frames with external finishes. During construction, the crane raises the panel in place and is secured to the anchorage that is fastened to the side of the slab.The time required for the design, acceptance and development of the panels may push the project back on track, thereby creating a delay. The specification must be carefully tested in order to prevent complications following implementation.
Curtain Wall Structures
The curtain wall system is typically integrated in wide and multi-storey structures. This system is identical to the attached system, with the only difference being that the panels here are not attached to the slab edges with anchors, but are connected to the structural frame utilizing clip angles.Usually, the curtain wall framework consists of a lightweight frame to which opaque or glazed panels are attached. The most widely used cladding panels in this system are metal and glass.






